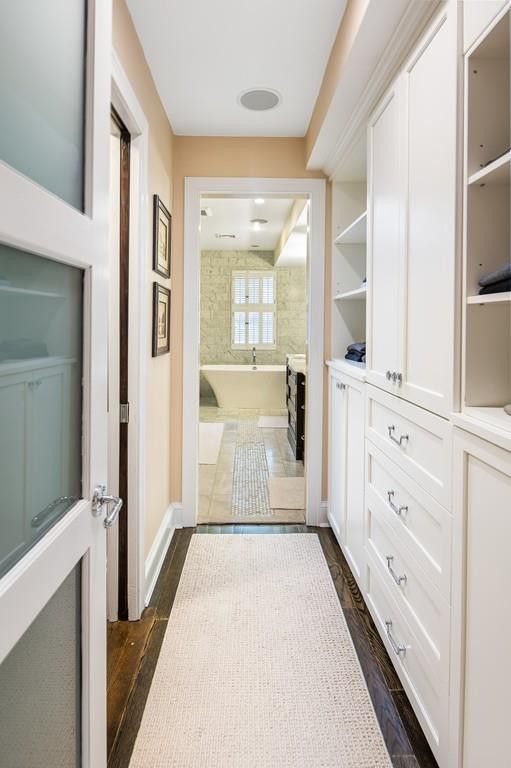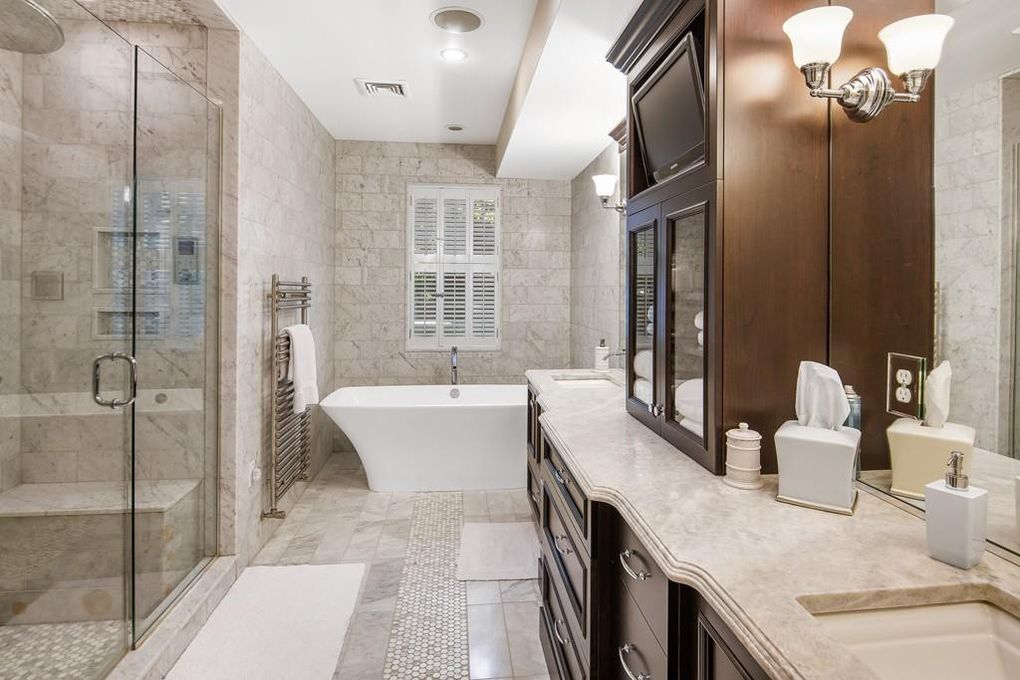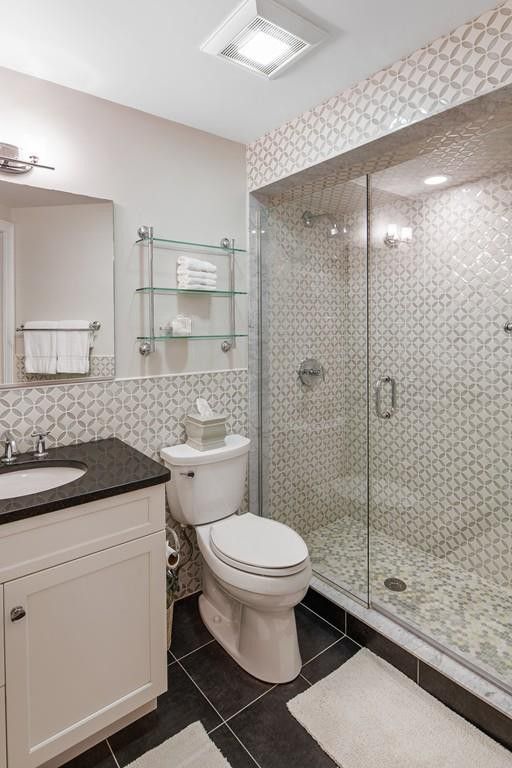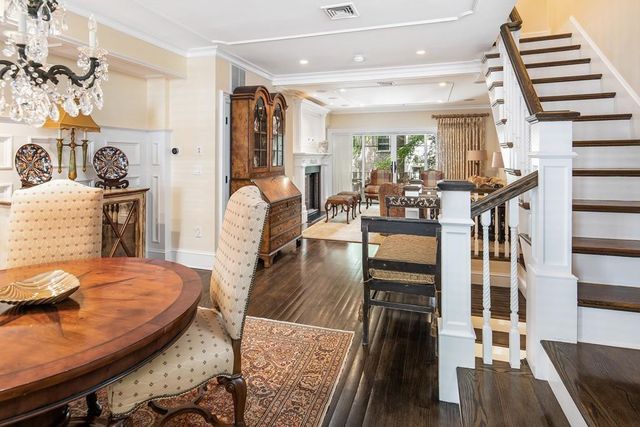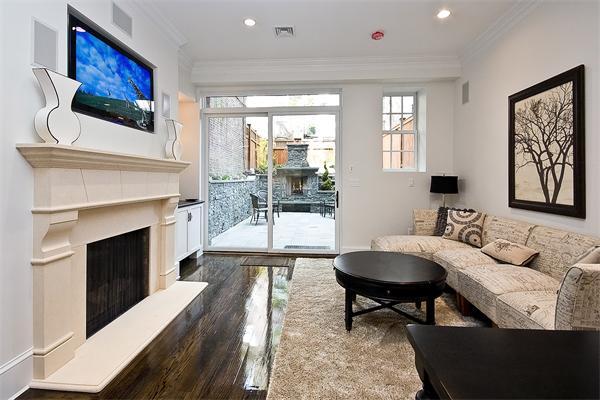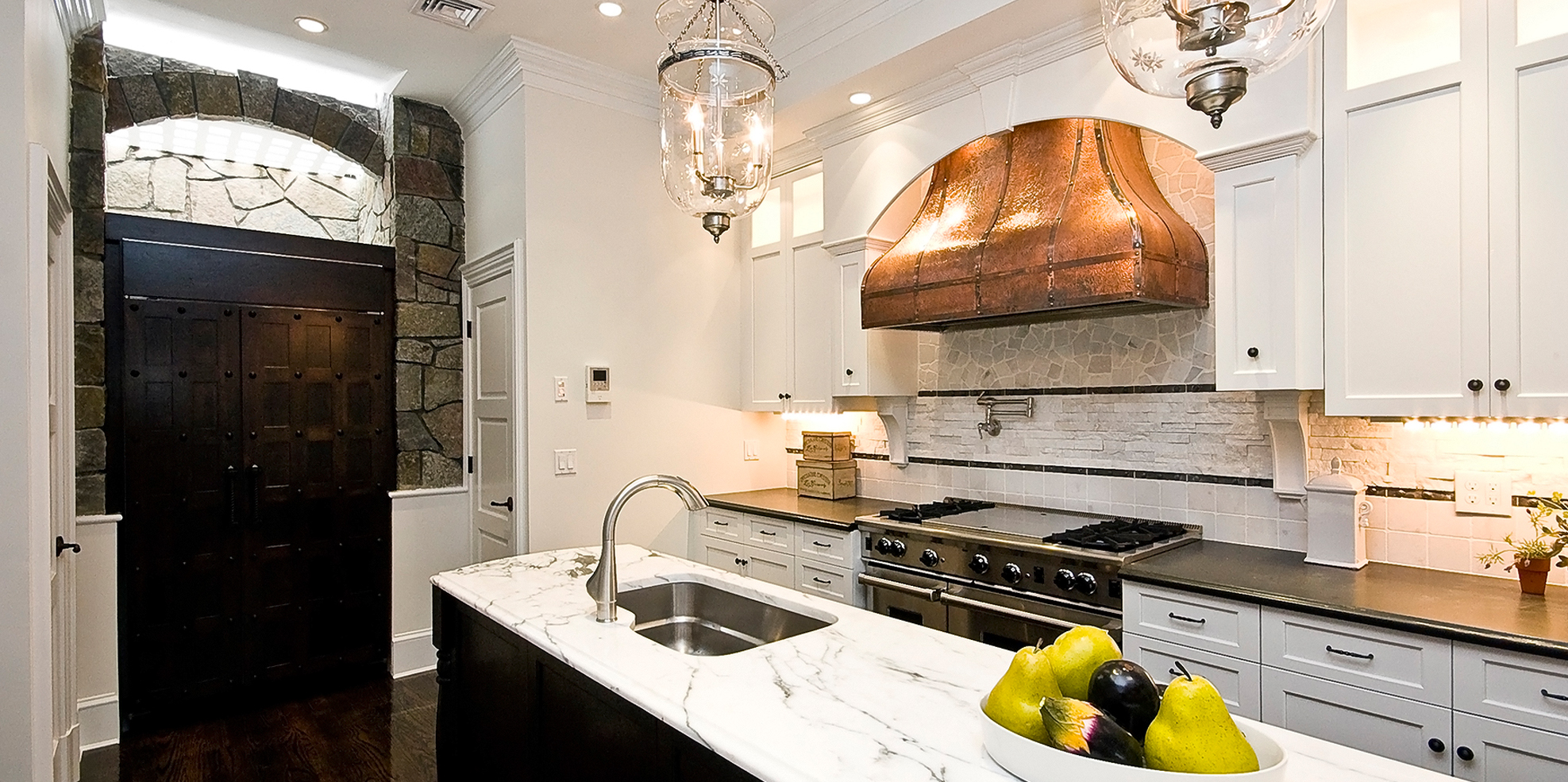
Beacon Hill
Scope of Work:
Gut Rehab, Historical Restoration – Single Family Home
Architect
Sven Heistad
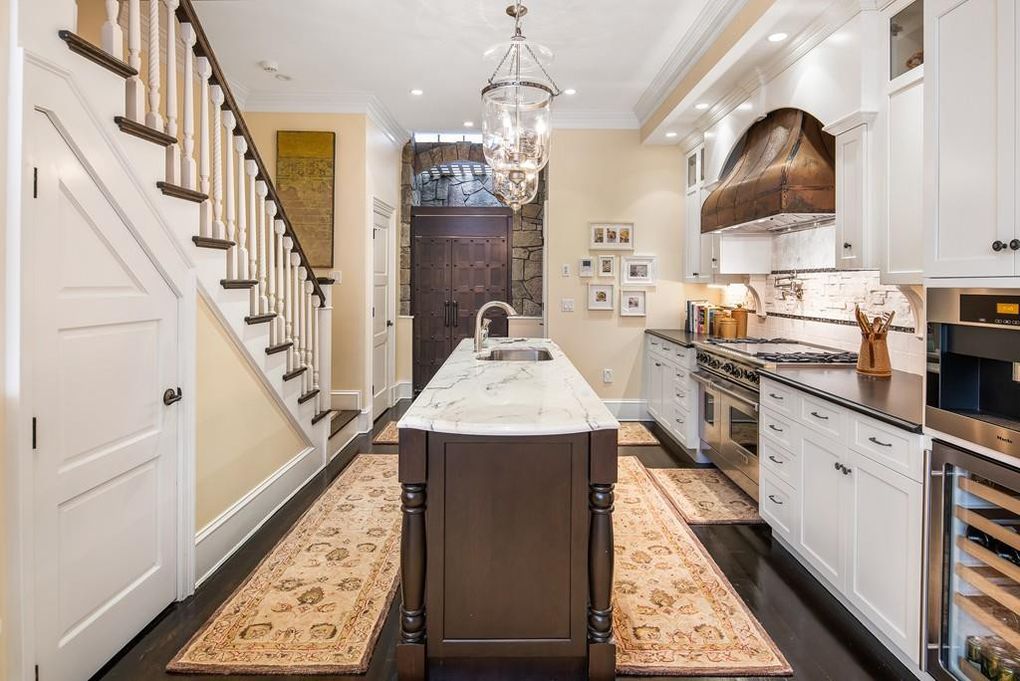
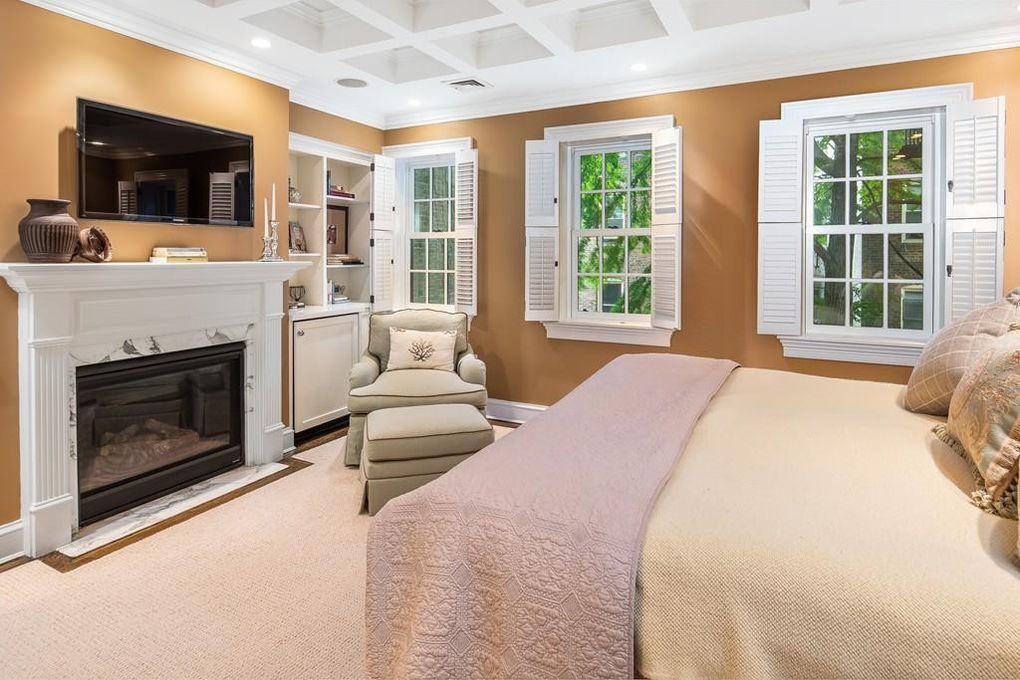
This single five story Brownstone at the top of Pinckney Street had already been brought down to the studs when we purchased it. There were significant challenges working within a 16′ x 37′ floorplate. The location of the staircase was paramount to circulation pathways and allowing for easy access to each floor. Headroom and a walk out garden level were achieved by digging out garden area by hand and bringing through to front via a small 5′ door in alleyway. A stone courtyard with steps to a landscaped upper level gave new owners a welcome outdoor entertainment area, replete with large gas fireplace and built-in seating. The kitchen features a hammered acid washed copper hood, Arabescato Marble, a 42″ Sub Zero fridge that fits beautifully into an arched stone niche and custom cabinetry. The refrigerator panels were made to look like castle doors, with clavos and wrought iron handles custom made at Acorn Forge. A secret bookcase door on the top floor creates a whimsical room with a window seat for the ultimate hide and seek spot.
